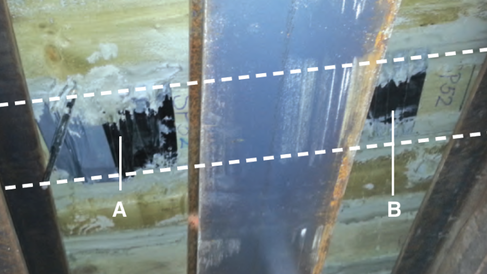Safety performance of timber structures in underground construction using wireless SmartPlank

Use of timber in underground construction
Although timber structures have been used extensively in underground temporary supporting systems, their actual performance is poorly understood, resulting in potentially conservative and over-engineered design which presents a manual handling risk to site operatives. A novel wireless sensor technology, SmartPlank* , has now been trialled on two projects – a short trial at London Underground’s Victoria station and a two-year trial at Tottenham Court Road underground station – to monitor the field performance of temporaty timber structures during underground construction. Through a better understanding of performance, design of these structures can be optimised and risk of injury to workers can be reduced.
Monitoring timber performance with SmartPlank
A typical installation of SmartPlank consists of horizontal head planks supported by vertical side planks using Yankee brob (steel to hold face timbers) (Figure 1 – download full case study to see figure). The top plank takes bending load while the side planks hold the vertical load axially and the lateral bending load. With this layout, strain gauges and temperature sensors are attached on both the top and bottom surfaces of the timber plank and a wireless sensor node is attached to the underside. The top plank is countersunk by having the side planks shortened to accommodate the sensors, which enables a constant height for all timber frames. The engineering information measured by SmartPlank is wirelessly transmitted in real-time while the underground construction is taking place.
SmartPlank deployment at Tottenham Court Road
Over the past several years, London Underground’s Tottenham Court Road (TCR) station has been upgraded to meet the expected rise in passenger numbers interchanging between London Underground services and Crossrail in 2018. One sub-project is to provide a new access from Stair 14 to the Central Line platforms to reduce congestion. Temporary works were installed from the Stair 14 upper landing in order to create space for construction activities. Reinforced concrete and steel frames together with timber were employed to support the ground following excavation. Four SmartPlanks numbered as SP51, SP52, SP53 and SP54 were deployed at Stair 14, each with a rectangular crosssection of 200mm×100mm. A strain gauge and a temperature sensor and wireless sensor node were attached to each plank. Each SmartPlank was then tested to check its connectivity, and to take the baseline readings prior to installation. The instrumented SmartPlanks were then wrapped with tape to protect them from any physical damage. The SmartPlanks were installed together with the other timber planks and were switched on immediately after installation. Grouting was then carried out immediately after the timber heading at each stage, to prevent softening and loss of ground. The grout also acts as a seal to prevent the clay being exposed to the air in the tunnel. Two other steel bearings were then added to the middle a week after the plank installation. Figure 2 (download full case study to see figure) gives a picture of SP52 installed at Stair 14 TCR.
Wireless sensor network at TCR
A wireless monitoring network was formed to monitor the field performance of the SmartPlanks. The monitoring frequency was automatically set in the software to take a set of readings every 15 minutes for the first week, and then take hourly readings afterwards. Monitoring of the SmartPlanks continued for two years from installation.
Understanding the performance of timber structures in underground construction
Results from the SmartPlanks indicate that the short-term performance of the planks was governed by the grouting process, which is not considered as part of the short-term earth pressure design. The grouting effect may be minimised by reducing the grouting pressure, or strengthening the support before grouting. For the long-term earth pressure, the normalised pressures deduced from the strain data of SP52 and SP53 were between 3 per cent and 8 per cent, which are much smaller than the design value of 40 per cent. Normalised pressure is the deduced earth pressure divided by the total earth pressure at the relevant depth. The SmartPlanks continued to deform over a period of 10 months after their installation. The deforming process can be divided into two stages: from 1 month to 3 months and after 3 months. For SP52, the strain change at the first stage was around 4.7 times faster than that of the second stage.
Supporting studies
As well as the field tests, SmartPlank was also tested in the lab at the Department of Engineering at the University of Cambridge to understand if the way the strain gauges were installed affected the results. Additionally, a numerical modelling study of SmartPlank was undertaken and compared to the field test results. The performance of SmartPlank in the lab and the numerical model was found to be similar to the field tests.
Next steps
Monitoring of temporary timber structures with SmartPlank has provided a better understanding of the performance of these structures. With additional field tests, this new understanding can lead to optimised design and improved safety for construction workers.
Project contact Dr Xiaomin Xu, Research Associate, xx787@cam.ac.uk
*Performance monitoring of timber structures in underground construction using wireless SmartPlank. Xu, X., Soga, K., Sarfraz, N., Moss, N., Bowers, K. and Gajia, M. Smart Structures and Systems. Vol. 15, No. 3 (2015) 769-785.
